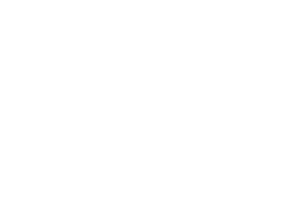CAD Surveys have the Industry knowledge to produce comprehensive workable drawings.
3D models can be created in Revit, Sketchup, ArchiCAD and AutoCAD.
Our products are not just buildings cobbled together and animated by a CAD ‘robot’ with no knowledge of a building, or its structure, form and design.
We have teams on the floor measuring the buildings with a host of sophisticated equipment, and talented architecturally trained designers who can render and create memorable, realistic and emotive 3D visualisations.
CAD Surveys produces architectural visualisations and CGI animations for broadcast to residential, commercial, industrial and leisure property developments. Our creations will enhance any planning applications & appeals.
We can take your 2D plans and elevations and transform them into 3D or we create the plans ourselves and produce the whole package. Using supplied 2D CAD plans and elevations we can model each building in exacting detail.
Get a Quick Quote
Please provide us with all the information you have or, if you don’t have any details right now, just use the general enquiries form on our Contacts page and we will be in touch with some questions.







