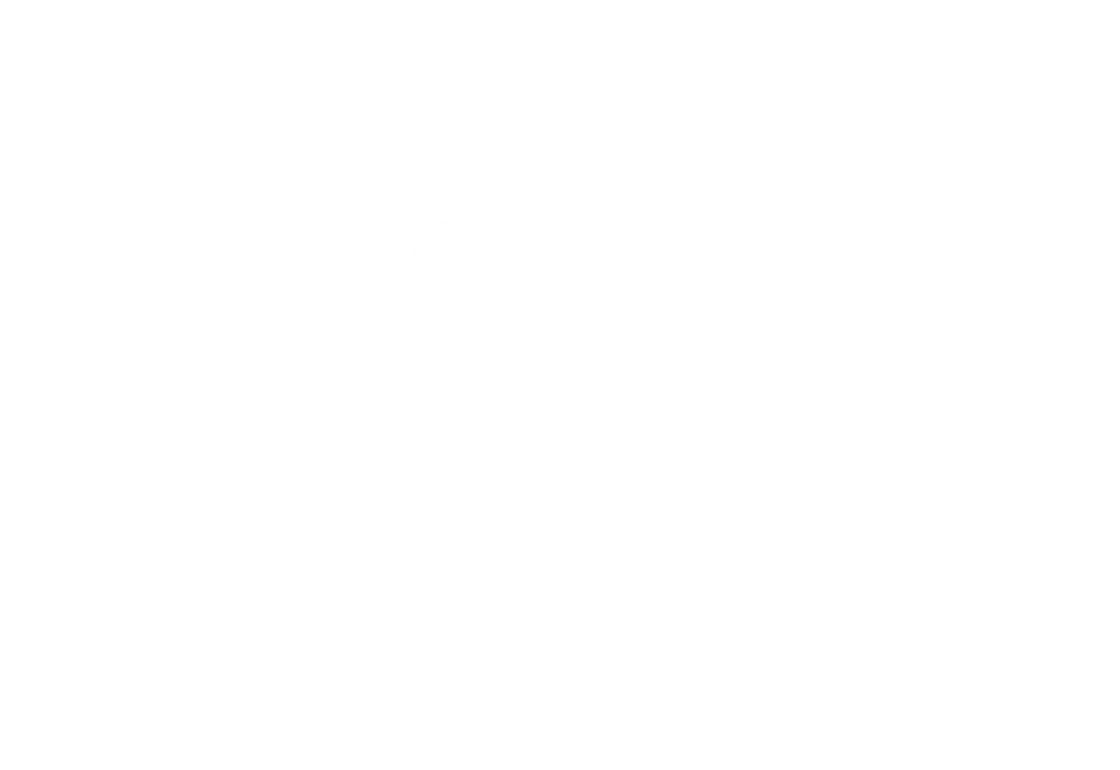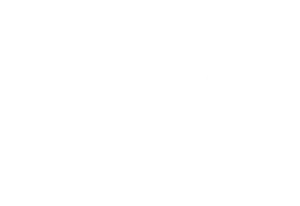Laser Scanning High-Definition Surveying
This offers many benefits to the measurement professional, but also to the recipients and users of accurate spatial information.
CAD Surveys combine GPS total station data with Leica/Faro scan data to create the most accurate and detailed package available. This is combined with 60 years of combined building knowledge across our team delivering an unrivalled service.
Call to find out more: 01233 635 089
Get a Quick Quote
Please provide us with all the information you have or, if you don’t have any details right now, just use the general enquiries form on our Contacts page and we will be in touch with some questions.










