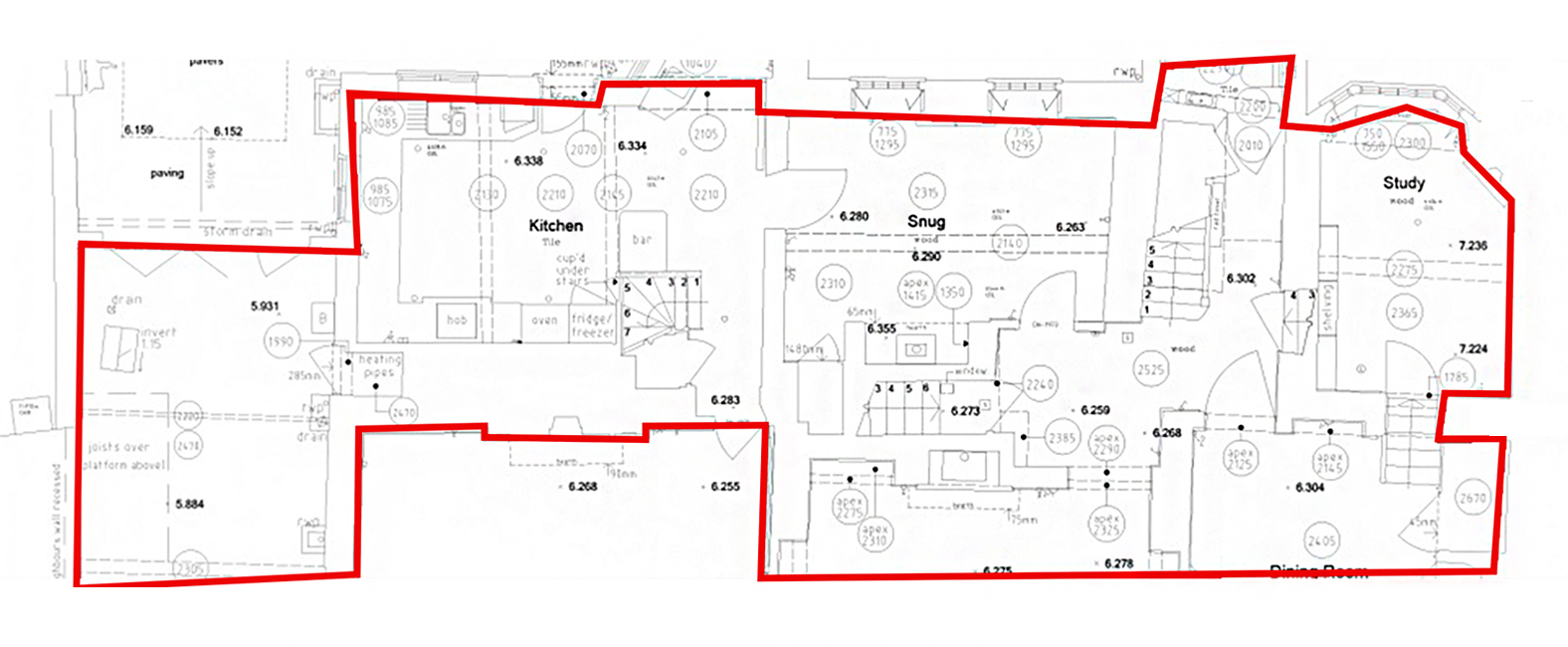EXCLUDES:
Toilets and associated lobbies (but extra measurements may be required for shops where they are either in excess of normal staff requirements, considering the type and size of shop or it is apparent additional toilets have been installed)
Cleaners’cupboards
Lift rooms, boiler rooms, tank rooms, fuel stores and plant rooms, other than those of a trade process nature
Stairwells, lift wells. Parts of entrance halls, atria, landings and balconies used in common or for the purpose of essential access
Corridors and other circulation areas where used in common with other occupiers or of a permanent essential nature
Areas under the control of service or other external authorities
Internal structural walls, walls (whether structural or not) enclosing excluded areas, columns, piers, chimney breasts, other projections and vertical ducts etc.
The space occupied by permanent air conditioning, heating or cooling apparatus and ducting which renders the space substantially unusable having regard to the purpose for which it is intended
Areas with headroom of less than 1.5m (this area should be shown separately but excluded)
Car parking areas (this area should be shown separately and the number of spaces noted)
Note. Areas excluded from the GIA should be calculated and shown separately






